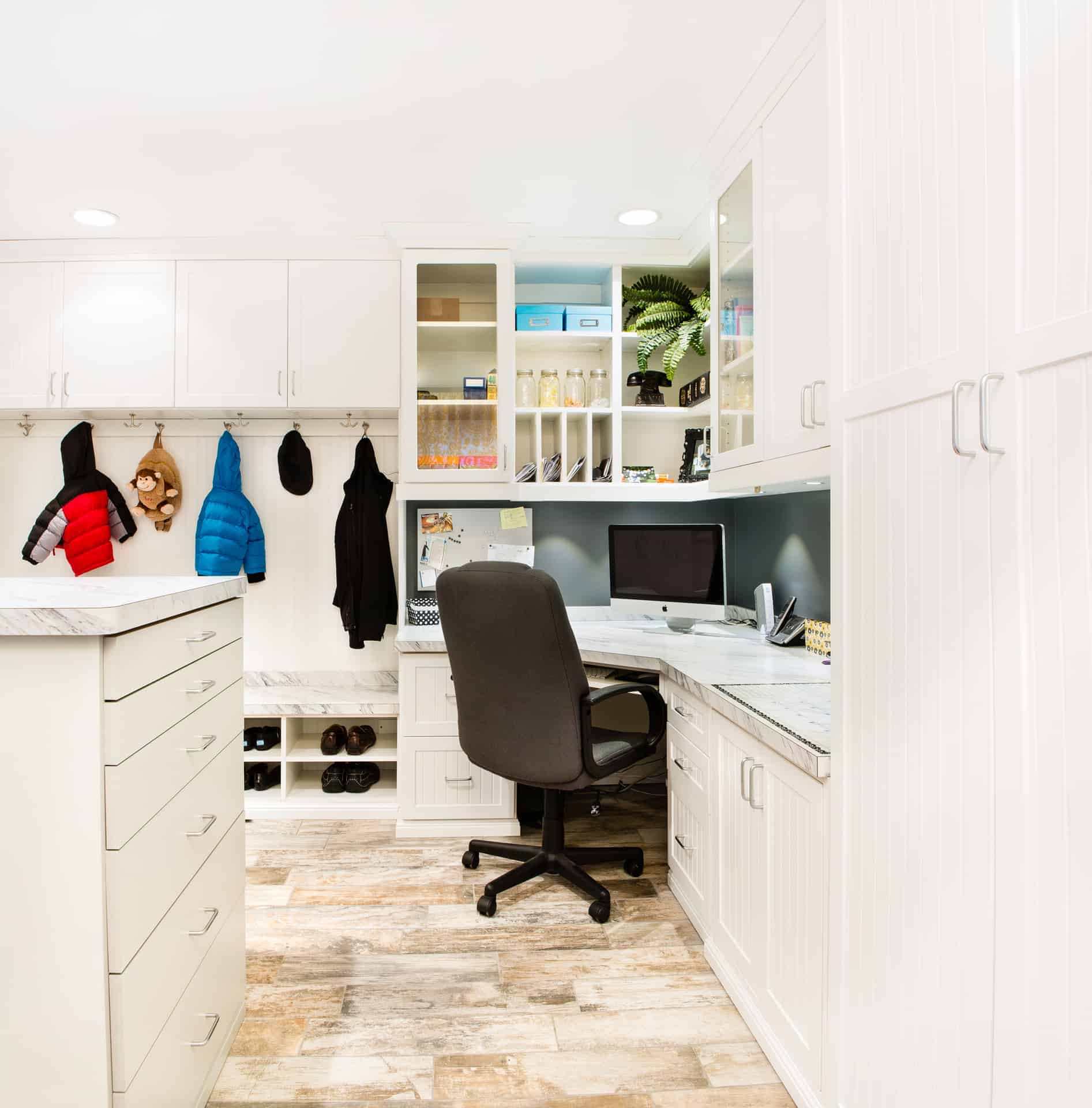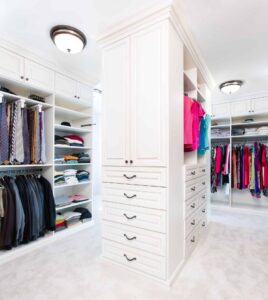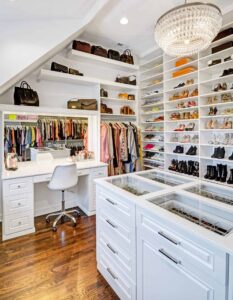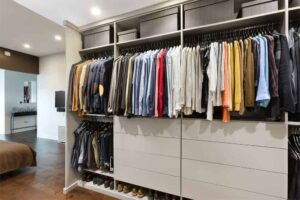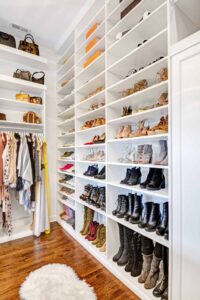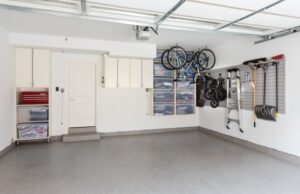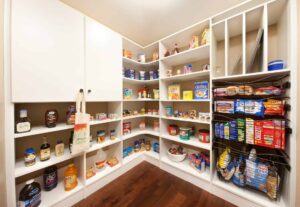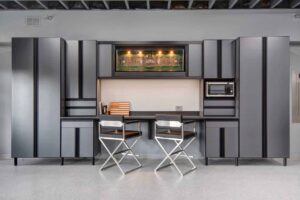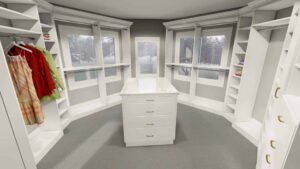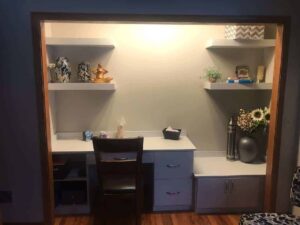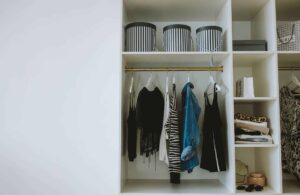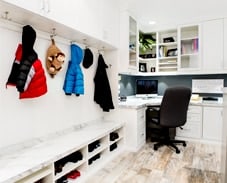 The customer had just completed remodeling an area at ground level of their home by combining smaller spaces off the kitchen area into one larger room in which they wanted to have a multi-purpose office room that would combine the diverse functions and needs for their business office, lockers, laundry, craft working space, and cabinet storage. A large window limited the space on one wall and a small alcove presented a creative challenge with real space limitations.
The customer had just completed remodeling an area at ground level of their home by combining smaller spaces off the kitchen area into one larger room in which they wanted to have a multi-purpose office room that would combine the diverse functions and needs for their business office, lockers, laundry, craft working space, and cabinet storage. A large window limited the space on one wall and a small alcove presented a creative challenge with real space limitations.
Each of the six areas needed to have a defined space that was large enough and complete enough to serve the needs of both the parents and their children. The area also serviced as command center for a variety of family activities in addition to a business office.
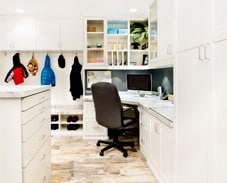 One area of the space was set up with 4 lockers for the kids. Each would have three hooks for clothes and back packs, space for shoes, and a closed overhead cabinet. The seat bench laminate top crossed the entire width of the locker area and was tied into the adjoining office space. Bead board backing in the lockers, raised panel doors on the cabinets, and a crown and base moulding added a degree of elegance.
One area of the space was set up with 4 lockers for the kids. Each would have three hooks for clothes and back packs, space for shoes, and a closed overhead cabinet. The seat bench laminate top crossed the entire width of the locker area and was tied into the adjoining office space. Bead board backing in the lockers, raised panel doors on the cabinets, and a crown and base moulding added a degree of elegance.
The office work area was placed in the corner with ample desk and counter space extending along each wall. The base cabinets provided space for file drawers and their printer on a pull-out shelf. The upper cabinets housed other storage needs along with mail sorting and slots for papers and envelopes. We added lights over the entire work surface and used the same marbleized laminate for the desk/counter top. The remainder of the office area provided space for 2 floor-to-ceiling closed storage cabinets with pull-out trays and shelves for a variety of business storage needs.
The hobby area double served as a business packing area for several people could work on projects concurrently. The Island unit had a multi-drawer section on one end for supplies and a closed cabinet at the other end was for larger bulkier supplies with space between the for stools on both side of the work surface
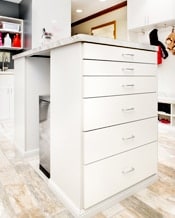
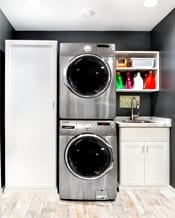
The laundry area was an alcove with a stacked washer/dryer and sink cabinet for laundry supplies. The customer needed more storage, so we created a closed cabinet mounted on castors that could easily moved to access connections for the washer and dryer. All elements in this area, even though in an alcove on a separate wall, had the same visual appearance as the rest of the room.
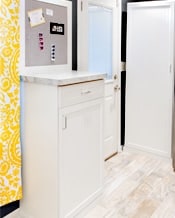
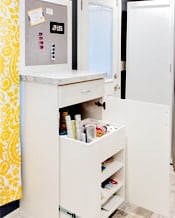
Finally, we had to find space for gift wrapping paper and supplies So we created a special base cabinet with a wrapping surface and large pull-out bin behind the cabinet doors that could hold multiple rolls of gift wrap and a tray for ribbon spools. A drawer at the top provided space for other needed supplies.
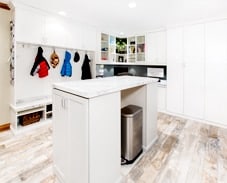
Combining six entirely different multi-functional needs into one cohesive, efficient, and aesthetically attractive office space design where six family members could all be involved in different activities concurrently, with ample space to not interfere with one another, completely hidden storage, and no clutter.

