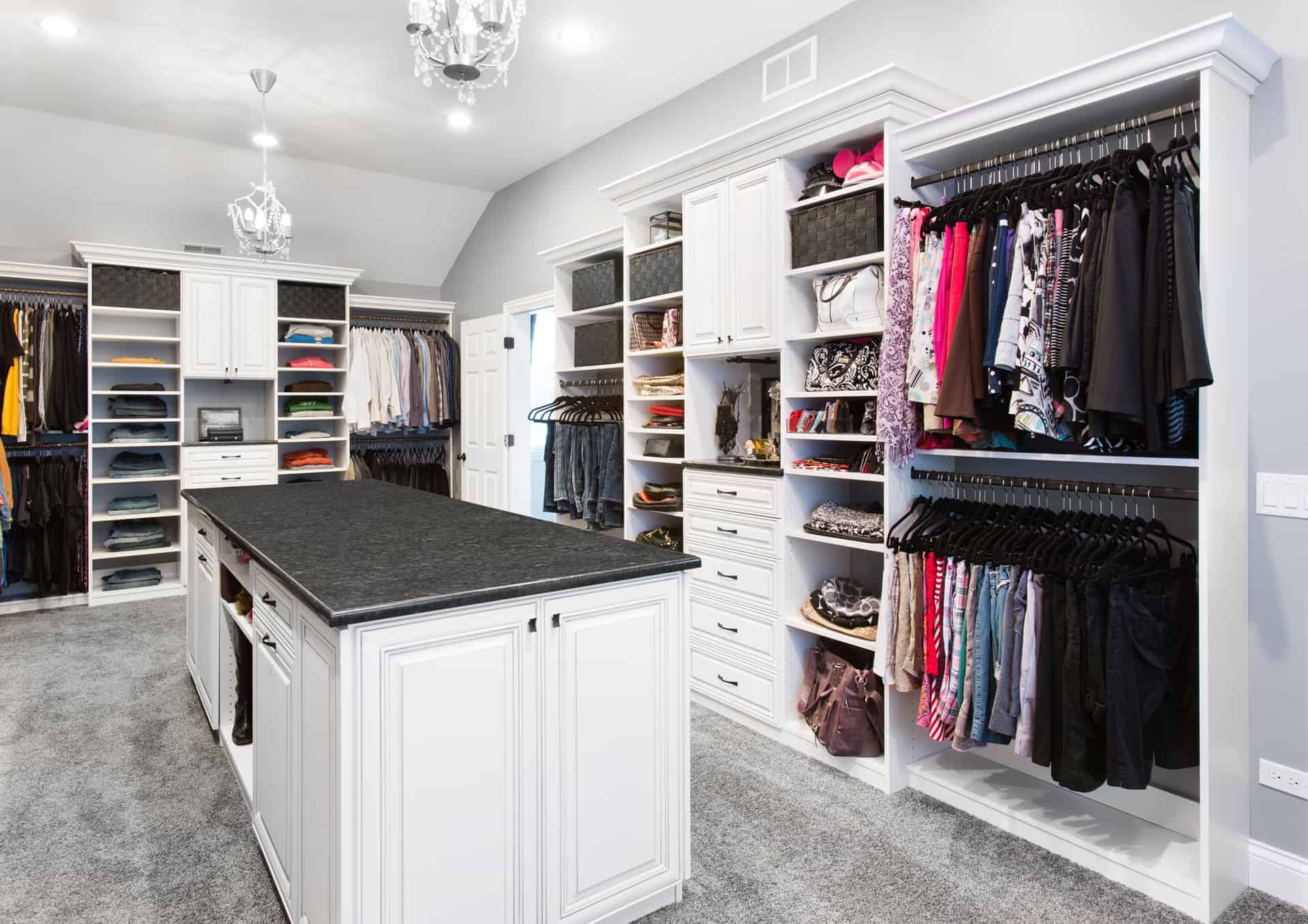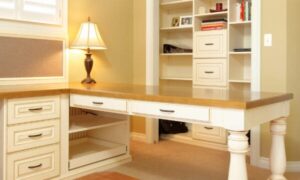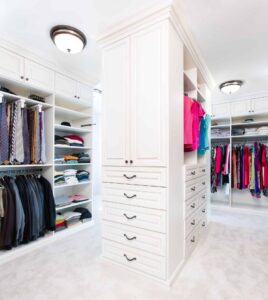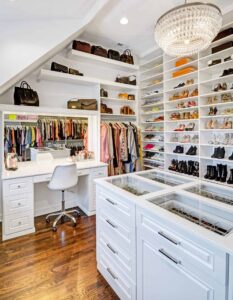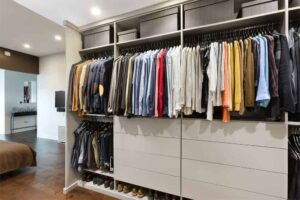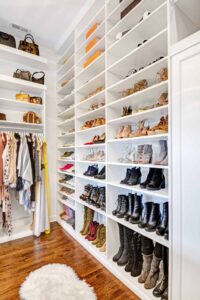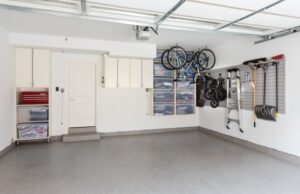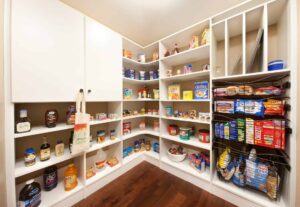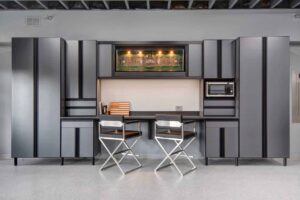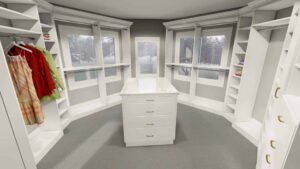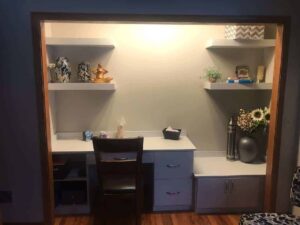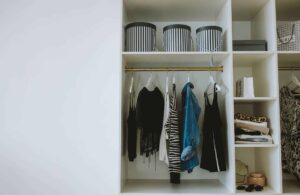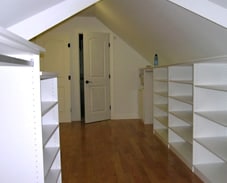 Angled walls and ceilings present unique design challenges in closet space.
Angled walls and ceilings present unique design challenges in closet space.
What initially looks like great little “cubbie” space or “nooks” because of a curved wall or angled ceiling often ends up expensive to build out.
And it isn’t always highly functional.
And here’s why –
We all have specific items that need to be stored inside our closets. And these items “occupy” or “take up” defined amounts of space. For example, a pair of blouse that is 22” from shoulder to shoulder won’t fit very well in a space that is only 18” deep.
In other words, just because you put a rod up in a location does not always mean that the hanging garments will fit within that space. If the rod is too close to the wall or a return wall isn’t deep enough, the clothing may stick out in to a walkway or the hanger might not fit within the space.
So creating storage solutions in spaces that have angles can be tricky and require planning if you want to maximize function and have it look great.
Here are a couple of tips:
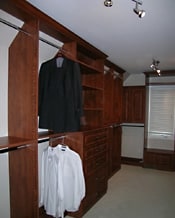 -The industry standard rod height for short hanging garments is approximately 42” from the floor. Shirts and jackets require about 24” in depth in order to fit in to a space. Placement of rods should accommodate these parameters.
-The industry standard rod height for short hanging garments is approximately 42” from the floor. Shirts and jackets require about 24” in depth in order to fit in to a space. Placement of rods should accommodate these parameters.
-If you are using panel material (like melamine or wood), the system needs to attach to the structure of the house for stability. So while a large number of closet systems are installed using what is known as a “hanging system”, this approach can’t typically be utilized in situations with angled ceilings because you can’t adhere the system to a flat, vertical back wall. That often means that a “floor-based” system is best because the panels go all the way to the floor and can be secured there so the system doesn’t fall down.
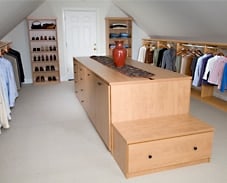 -Shelving units will typically need to have backing so items don’t fall behind the unit and into any “dead space”.
-Shelving units will typically need to have backing so items don’t fall behind the unit and into any “dead space”.
-Low shelving doesn’t always make sense. Attaching shelving to the walls within the space that has a straight, vertical wall is often difficult to access because it’s low and you have to really bend down to get to it. The forward angle, or pitch of the ceiling prevents easy access. If you go with this option, you should consider it for long term storage and larger items that you don’t need to access on a regular basis.
-Less structure often equals more effective storage when it comes to angled and unusual spaces. We often have people who want to organize the space underneath stairs. They have seen some gorgeous pictures on sites like Houzz or Pinterest and want to re-create the look. While this is a need we can meet, it requires a serious budget. Custom designing and building something to fit so beautifully and specifically requires not only math and good machinery, but on site trimming and cutting as well as fillers and possibly even the making of templates in advance.
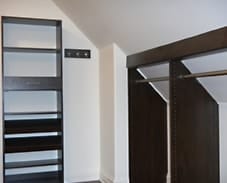
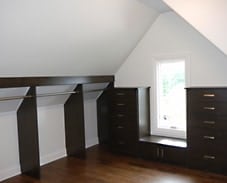
The more economical option is to plan to store larger items that you don’t use on a daily basis (like holiday decorations) in this space. Put in some simple shelving that will allow for that.

