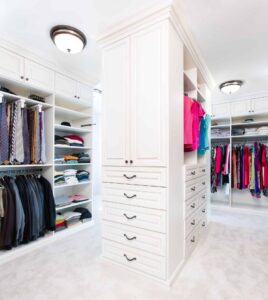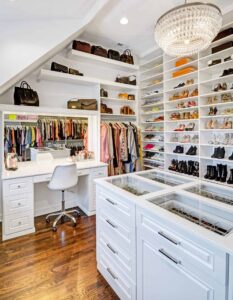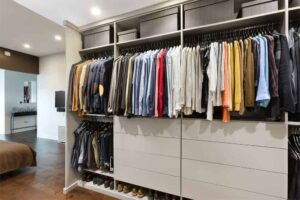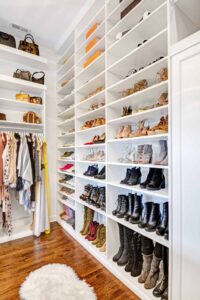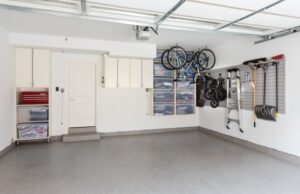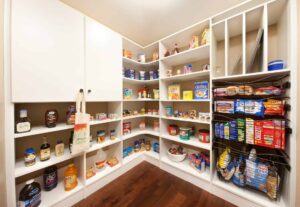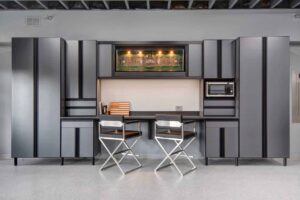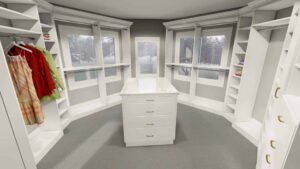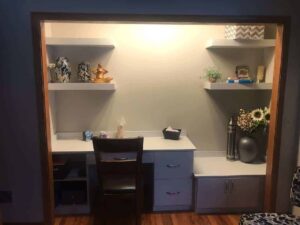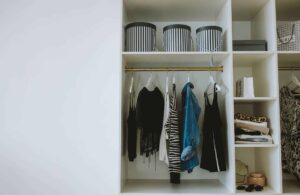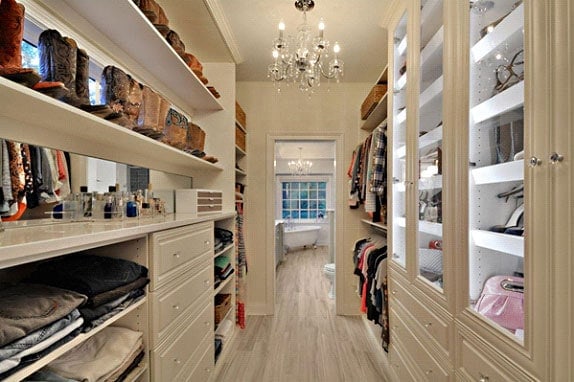 It’s not uncommon to have a “walk through” closet that leads to a bathroom. This floor plan shows up in both city and suburban housing.
It’s not uncommon to have a “walk through” closet that leads to a bathroom. This floor plan shows up in both city and suburban housing.
And this closet project was exactly that, with a client that had definite ideas and knew exactly what they wanted, says designer Marcia Spinosa and I prefer that. They’re decisive. They provide guidance. They were specific about what their needs were and what they like. They were familiar with their space and how they wanted to do this – how they wanted it to look. They knew how they used the space so it’s very efficient and maximizes the space.
So Marcia was in charge of translating their needs and visions into an actual closet space in good working order.
Their priorities included:
• Having enough space for their boot collection
• Glass display area for her shoes and purses
• Bench seating for putting on their shoes
• Mirror to help make the space look bigger
• Good overall lighting
• Vanity space for jewelry and perfume
This long, narrow space has a window that we needed to work with. The clients wanted one side of the closet system to go to the ceiling and other side they wanted at 84” high so they could add their own storage boxes on the top shelf.
On the side of the closet that they wanted to take all the way to the ceiling, we only did that with three areas – the bench area at the end – the left side above drawers and right side where the glass shoe/purse cabinet is.
We put the shelves for the cowboy boots in front of this window. They’re extra long and reinforced. They’re also stationary, while most of our closet systems are adjustable. We made it work with cleats supporting the back of the shelves so there won’t be any warping or bowing.
For a smaller size space, we made this one work both efficiently and beautifully and we can help you do the same with your closet space. Just give us a call.

