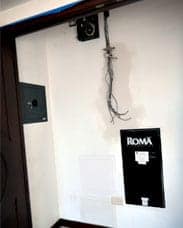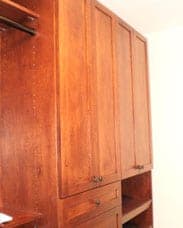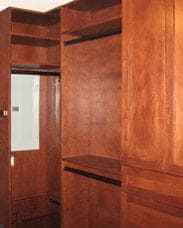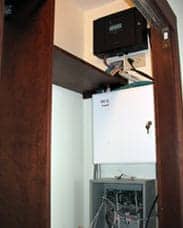 In both new construction and remodeling projects, builders like to “hide” all kinds of mechanical things in the closet space.
In both new construction and remodeling projects, builders like to “hide” all kinds of mechanical things in the closet space.
Of course, that is frustrating to us because we are challenged to “maximize every inch” for the items that need to be stored within that closet.
But we’re always up for a challenge, and we thought you might like to “see” the story of a very complicated one.
We designed some closet spaces in a downtown pied-a-terre for a client who is very specific about knowing what they want. And what they wanted was beautiful, functional closets. Real wood, custom stained to match the solid wood doors and trim in the home. And they wanted these closets to look as built in as possible, so backing material was essential in order to achieve that look.
So what’s the big challenge?

 In one of the Reach-In Closets there were nine obstacles that needed to be designed and built around. Those obstacles included a security system, a steam mechanical, and other electrical wiring for all kinds of technology in the home. In the Master Closet there was a large fuse box panel where we needed to have storage, as well as angled walls to contend with. Plus, the space was not large, they wanted as much behind doors as possible and they wanted angled shoe shelves (which take up more room) and drawers.
In one of the Reach-In Closets there were nine obstacles that needed to be designed and built around. Those obstacles included a security system, a steam mechanical, and other electrical wiring for all kinds of technology in the home. In the Master Closet there was a large fuse box panel where we needed to have storage, as well as angled walls to contend with. Plus, the space was not large, they wanted as much behind doors as possible and they wanted angled shoe shelves (which take up more room) and drawers.
Talk about a puzzle. And talk about the need for a talented, dedicated installer (we love you Justin!).
So if you’re building a new home or an addition to your home or doing a remodel, and feel like you MUST locate some of these kinds of things inside a closet space, here are a couple of recommendations:
 Placement should be as high up on the walls as possible so they don’t interfere as much with functionality. They will be accessible if you need to get at them but, let’s face it, you don’t need to adjust the steam mechanical on a daily basis the way you change shoes on a daily basis. This allows for functional structure and storage to be designed and installed.
Placement should be as high up on the walls as possible so they don’t interfere as much with functionality. They will be accessible if you need to get at them but, let’s face it, you don’t need to adjust the steam mechanical on a daily basis the way you change shoes on a daily basis. This allows for functional structure and storage to be designed and installed.
Plan Ahead – meet with your closet design professional BEFORE you have finalized any decisions with the contractor/plumber/electrician/AV professional. Communication between your team members almost always nets the best solutions. It’s likely they will be fine with locating a mechanical up high. And if not, then have the space designed so the location of these mechanicals can “land” in a space that is not going to ruin the functionality of the space.
